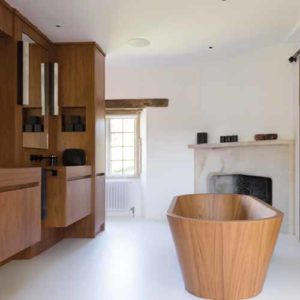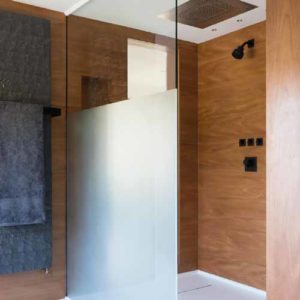Pippa Paton created a master en suite for this Grade II listed manor house that has 21st century style and celebrated the fabric of the building and the owner’s love of wood in this kbbreview Retail & Design Awards 2021 winner
To address the brief, we designed a T-shaped teak ‘pod’ inserted in the centre of the enlarged space, created from merging the existing dressing room and en suite. This pod houses a large shower, double vanity, floor-to-ceiling storage units and display and storage niches, and also screened the Toto Washlet WC from view.
Additional storage is hidden behind opening mirrors above the basins and Corian-bottomed ‘wells’ were formed at the rear of each basin to store toothbrushes, etc. Alabaster wall lights, either side of the mirrors, were chosen to connect the en suite to a stunning alabaster sculpture in the bedroom.
The centrally-positioned pod allows the original stone walls, oak beams and fireplace to be exposed and vistas to be maximised. The shower screen is clear above shoulder height, enabling a view up the tree-lined driveway, while preserving modesty. Also a floor-to-ceiling glass panel between the basins provides a view from the shower across the bath, through another (electromagnetic) glass panel to the alabaster sculpture. From the basin side, an ammonite fossil is visible in a specially-designed niche in the shower.
To enhance the beauty of the historic materials and vistas, we wanted to achieve simplicity in the design through the choice of a singular material. Inspired by the clients’ love of wood, Marine-grade teak was chosen for panelling in the shower, bespoke double-ended bath, twin basins and all joinery, including display shelves.
Its richness and warmth complement the honey-coloured Cotswold stone walls and window frames while sitting in beautiful relief against the crisp white resin floor. A remote-operated self-filling bath mechanism allows the bath to sit unencumbered of faucets in the centre of its space, providing spectacular views of the surrounding valley. For functionality, removable ‘cocktail trays’ can be mounted on either side. The curve of the bath is echoed in the curve separating the timber floor of the hall from the en suite’s resin floor.
Oak ‘barn-style’ doors, made to mimic the hall floorboards, slide on Sun Valley Bronze gear to close off the bedroom from the en suite or, separated, to sit either side of the electromagnetic panel. High-end Dornbracht brassware – in matt black to reflect the lead-light windows, together with a large rainshower and Senia towel radiators (white on the white wall and anthracite on the teak panel), were also specified.
To ensure the en suite had sufficient water flow and pressure, the main hot and cold feeds from the plant room 75 metres away were required to be 70mm in diameter, with appropriately-sized pumps. As the two rooms that were connected to form the en suite were originally constructed at different times, the floors were at different levels. To resolve this issue, an entirely new floor was designed to level the two floors, but to sit over the existing floor in order to comply with conservation requirements.
Through the central positioning of the pod, we were able to expose the historic fabric of the building, which, fused with contemporary materials and high-end fittings, creates a unique, luxurious sanctuary providing the owners with all the 21st century functionality they desire while fully embracing the spectacular views, both internally and externally.
While the en suite was not inexpensive, the enjoyment the client derives from it, through the display of their much-loved sculpture and the ability to enjoy peaceful bathing in the spa-like sanctuary, ensures that for them it provides the value they sought.
WHAT THE JUDGES SAID
“This is a signature Pippa Paton design without a doubt. There’s just a phenomenal attention to detail in every part of it and a real, tangible respect for the rooms and the environment around it. And Pippa’s love and respect for the craftsmanship of those buildings is there in her designs too. This room has such longevity and, for all its flair, it totally meets the original client brief and their love of wood. Just a wonderful piece of work that any designer would be very proud of.”

