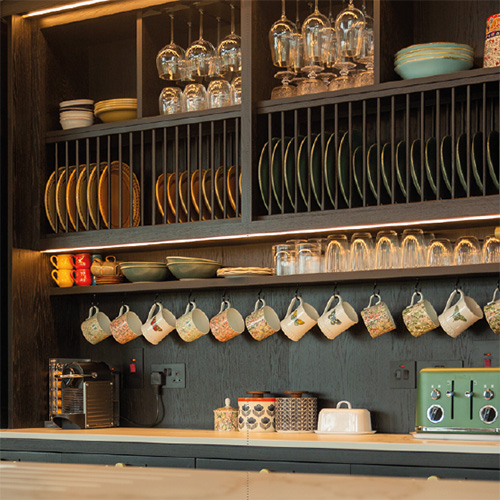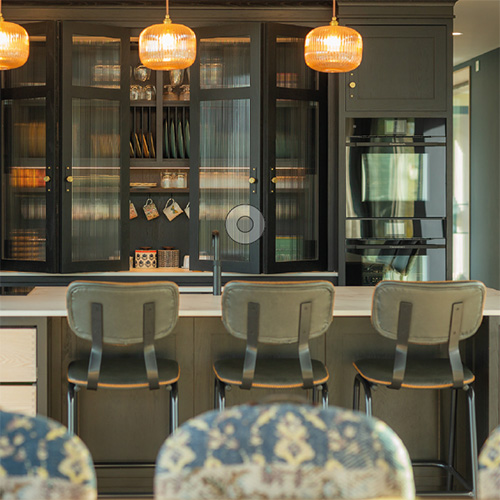Darren Morgan explains how he created this functional kitchen that made a bold design statement and won him the kitchen designer of the year title in the £30,000 to £50,000 category of the kbbreview Retail & Design Awards 2022
My first objective was to adjust the architectural layout in order to create some more tall wall space. This initial ‘wall grab’ required significant reworking of the architect’s layout.
I repositioned the stairs leading to the mezzanine from the left side of the kitchen wall, as this would allow access to the available space behind the main kitchen wall. Doing this also ensured that the stairs did not restrict the size or design of the island.
I relocated the utility room to another area of the house, which provided more access to outside space along the rear elevation of the property. Doing this also ensured that laundry appliances could not be heard within the open-plan living space.
I needed to find a position for the downstairs WC, so the final kitchen design provided a compromised configuration that included a kitchen, back kitchen pantry (with tall wall space), a downstairs WC and, of course, the stairs.
In order to capture a classic artisan aesthetic, I used 23mm thick solid oak doors set within a 30mm thick frame. The frame legs ran to the floor, emphasising this look and were stained ebony to create a more edgy, contemporary appearance. We bleached the solid ash, dovetailed drawer boxes in order to provide a highly contrasted finish. The dovetailed finish exuded artisan quality, while the high-contrast finish ensured a contemporary undertone. Exposed dovetailed drawers were used on the island to add drama and aesthetic impact.
The client requested a full-height larder fridge and larder freezer, two full-size ovens, a pantry and an area for display. As tall wall space was limited, we ensured that the ovens and fridge were included in the main body of the kitchen, placing the tall freezer in the back kitchen area.
We provided a walk-in pantry by adjusting the architectural layout and the bifold pocket units positioned between the two tall units provided a display area as well as much-needed worktop space.
The bifold pocket unit provided flexibility within the design allowing the kitchen to morph between states of use. When being used, the doors can be pocketed, or hidden without causing obstruction, providing full access to the storage and worktop space.
We fitted a Hawa, bifold pocket door system within this unit which arrived with a stainless-steel finish. In order to protect the bold black aesthetic within this unit, I had this custom-sprayed to black. The unit was loaded with custom-made plate racks, glass holders, etc, to provide a premium storage solution and to ensure a quality aesthetic was delivered.
The reeded glass centre panels provided a unique stylistic element to the design, allowing a very classical, art deco feature to merge with this hybrid of styles and finishes.
The four base units below the bifold unit were fitted with internal dovetailed drawers, thereby ensuring that storage was maximised.
The back kitchen provided much-needed tall wall space for the freezer and dry food storage, it also provided additional worktop space for preparation. The architectural adjustment and subsequent addition of this area ensured the brief was met.
Panelling in this area fused with the strong colours provides the quaint and edgy twist needed to meet the client’s needs.
For the island and worktop, Dekton Entzo was used throughout the kitchen and back kitchen. A complete jumbo slab was used on the island, ensuring the maximum area for functional preparation and social interaction. The island is large enough to contain the cooking and cleaning zones, as well as a substantial seated section.
What the judges said
“Darren’s awareness of spatial design demonstrated here is mind-blowing. With this beautifully executed design he has absolutely achieved the ‘show-stopping’ kitchen his clients wanted.”

