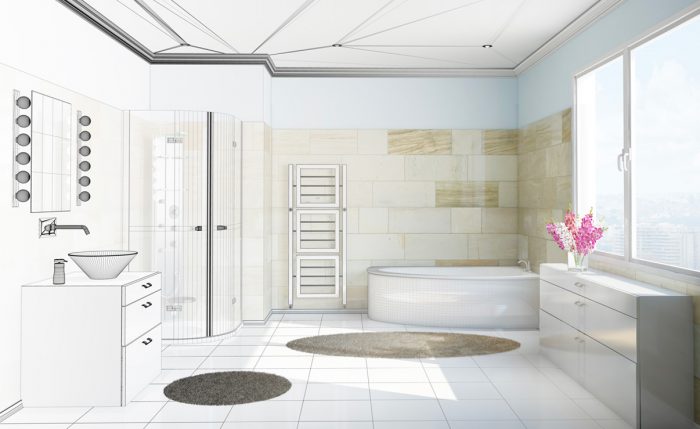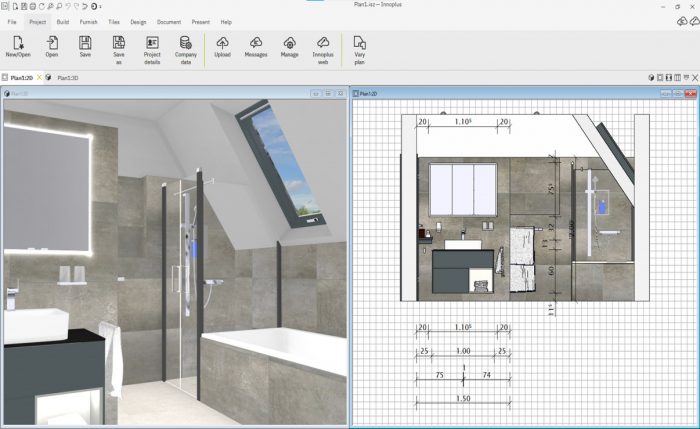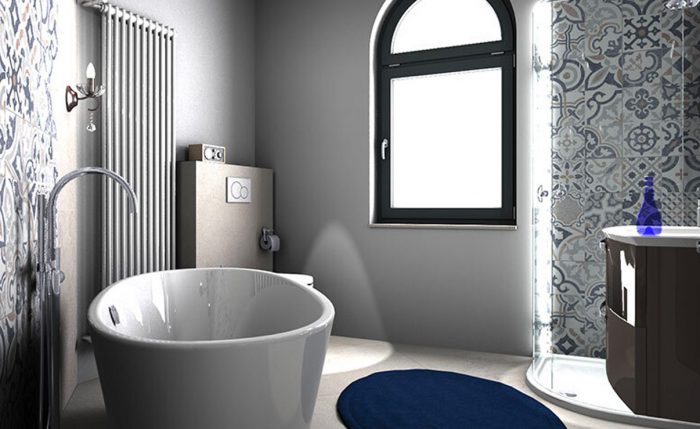Computer Aided Design or CAD software is a useful tool commonly used by bathroom retailers and designers to create plans for their customers, as well as generate renders of their customer’s bathrooms, to show them how the final project will look. But CAD isn’t exclusively for designers and retailers, it can be a really useful tool for installers too.
As well as offering a straightforward design tool, Compusoft’s Innoplus software features:
- Comprehensive catalogues with highly accurate measurements
- A 3D drag-and-drop interface to create bathroom designs in minutes
- Photo-realistic images that can improve your sales
- Automatically scaled, annotated and branded 2D plans that come complete with elevations and elements listed
Easy to use
It is often assumed that CAD software is complicated to use and that you have to be an expert to use it. This is wrong! It’s true that some CAD software packages are trickier to get to grips with, but some are incredibly simple to learn and use.
CEO of The British Institute of Kitchen, Bedroom & Bathroom Installation (BiKBBI), Damian Walters, comments: “Whilst CAD may seem like a step too far for some tradespeople, it really shouldn’t be dismissed as a tool for others. Installers should embrace the technology now available and use it as a vehicle to stand out, win more business, reduce operating costs through clarity, upsell new and exciting products and concepts, all whilst providing the customer with an experience to match their expectations.
“Long gone are the days of ‘cigarette-packet-quotes’ and hand drawn concepts. We must all embrace change and use technology as part of our commercial planning moving forward.”
Compusoft’s Innoplus CAD software features a clear and simple interface with pre-defined room templates that allow you to simply add your measurements.
Once the room is ready, everything can be put into place by simply dragging and dropping items from the searchable catalogues. This can be done in either 2D or 3D to make it even easier for the user.
The software also has intuitive functionality. For example, right clicking on an object will bring up a menu or holding down the mouse to move / position tiles or objects will work as you would expect.
Comprehensive training can be done in just one day, so most users are ready to start using the CAD software very quickly. And if you do have any problems, there’s always a local customer service team on hand to answer any questions you might have.
In addition, you don’t need a particularly high-spec computer to use CAD software. Providing your computer is no more than five or six years old, it should be able to easily handle a CAD software package. And, if you really want to use your CAD package on the go, then you could invest in a higher-spec laptop which would have the kind of processor and graphics card needed to run a CAD package.
Time saving
Some installers tend to work from hand-drawn plans and these work fine provided you have no changes to make – which is rarely the case. Pricing is often done on paper so changes in the design (and therefore the order) can be much more time-consuming.
CAD software allows the user to make changes instantly and easily. As the design is changed, the parts list and details are also updated. As well as saving time, this also means you don’t miss anything when plans are amended!
Searchable catalogues to find what you need
In addition, searchable product catalogues are preferable to physical brochures which, in their number and volume, can overwhelm prospects. With searchable catalogues you only need an idea of what your customer likes and then you can search easily to find exactly what they want.
Highly accurate
The 2D installation plans that CAD packages can create are to scale and highly accurate. The software will also alert you if there might be a problem with the positioning of an object, such as openings of cabinets clashing with other objects or required spacing for disabled bathrooms.
Once the design is complete, a photo-realistic 3D rendering is quickly produced – within 90 seconds – and because the software is easy-to-use and intuitive, you can spend more time engaging with the customer.
Import designs easily
If you are already working with a wholesaler or retailer that provides the designs, you can import those designs to make your own changes. This can cut down the amount of time you spend going back and forth with a designer to get the correct plans.
Conclusion
If you want to get the maximum benefit out of a CAD package, it’s important it has all of the features and functionality listed above. It should be easy to use and intuitive, it should feature searchable catalogues for well-known, trusted brands, with accurate measurements for all items. Click here to search our brand catalogue directory. The CAD software should be able to create 3D renders from 2D plans, and you should be able to import designs to make any changes needed.
For installers, the accuracy and the time-saving features that CAD packages offer can be invaluable for those who might otherwise be working from hand-scribbled drawings and hand-written notes. Making amends quickly to designs in response to changes is something that can save a huge amount of time and ensure that you fit exactly what was agreed and promised to the customer.
Visually showing a finished bathroom in a 3D CAD system has also been proven to improve sales, as customers are more assured that they will get what they want for their investment.
When choosing a CAD package, have a clear idea of what you need it to do. Does it need to be able to support fitting plans or simply provide a nice picture for the customer? Also consider your own knowledge of computers and how user-friendly the package needs to be when making a decision. There are a huge number of benefits for an installer looking to grow their business and remove some of the time involved in planning and selling bathrooms.




