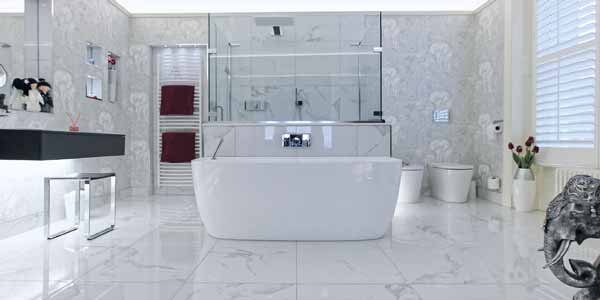The Bathroom Company, Perth, created this elegant bathroom for a retired couple in their stunning Grade C-listed mid-Victorian detached mansion
The challenge for The Bathroom Company was to design and install a flowing space that met all the requirements and requests of the owners, while keeping some of the original features, such as the cornice and window panelling.
The client’s main concern was that the existing room had fitted furniture, which was no longer suitable for their storage requirements and which influenced the design and layout of the existing room. The shower in the opposite corner was tucked away from the natural light and felt small to use. Therefore, the room had to encompass several elements, while still creating a dynamic space.
The room’s entrance was through a set of central double doors, which allowed The Bathroom Company to set the design off from this point. They designed a shower area and bath in the centre of the room. Using a bespoke Matki Eauzone system, and including their own integral shower seat, the three-sided enclosure was designed around the husband’s desire for a large showering space. The completed enclosure measured 1,800mm x 1,000mm for the showering area, with a 1,300 x 1,000mm BetteFloor tray. The remaining footprint accepted the built-in shower seat with Silestone top. A Victoria and Albert Eldon bath was installed in the foreground to complete the main feature as you walked into the room.
The left-hand wall had an additional door to the hallway. However, The Bathroom Company discussed the benefits of blocking this off, which allowed them an entire free wall for the Keuco Edition 400 double vanity area. This elegant range also includes tall units that were installed on a perpendicular wall, providing additional requested storage.
A crucial element to the design, for the lady of the house, was to provide a make-up station that was practical and provided plenty of light, space, and storage. The beauty of the Keuco Edition 400 range meant that The Bathroom Company could complete the scheme along the left-hand wall with a sophisticated single-drawer unit with a Keuco Plan stool, and a bespoke recessed mirror with LED lights that matched the mirror above the vanity area.
Lighting was an important part of the design and the clients had specific requests to ensure that access to the room was safe and practical through the early hours of the night. This was provided by a low-level concealed lighting detail next to the WC and bidet, cut into the shower partition, which came on via sensor only, with the remaining lights in the room on separate switches and a dimmer.
The main lighting was provided with LED downlights throughout the space. The clients were happy with simple task lighting of LED downlights installed into the mirror recess, but accent lighting was most important to the client.
The Bathroom Company provided this with LED downlights below the vanity units, LED lights to the recesses in the shower area and towel rail recess. In order to form these recesses – which crucially to the finished design of the room, all finished at the same height as the shower enclosure – the left-hand and rear walls of the room were framed out to 2,400mm high, allowing ambient up-lighting.
The client wanted a striking room that was elegant and sophisticated, in keeping with their love of travel. The elephant wallpaper and colour scheme was proposed and chosen based on the client’s recent holiday to an elephant sanctuary in India.
INSTALLER COMMENTS
This installation went smoothly thanks to the time invested up front between the client and designer to discuss every detail. For example, the client was forward-thinking enough to request the preparation of house alarm cables through the room, to be connected at a later stage by another company. Every detail was discussed to the finest point and this proved worthwhile on such a large project – preparation is crucial to any project.
Wallpaper was perhaps the largest area of discussion for this room, as the client initially wanted a strong colour – purple or fuchsia – to pull the theme through from the master bedroom. However, as discussions progressed with The Bathroom Company designer, as the room was so large, the client saw the benefits of keeping the wallpaper more relaxing and muted, allowing strong colours to be introduced with accessories and/or towels.
The client is delighted with their completed room and has enjoyed using each element.

