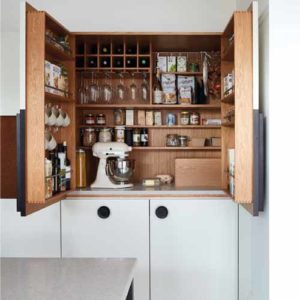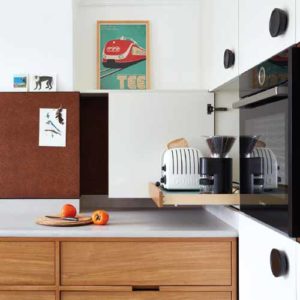H Miller Bros went back to the drawing board to enlarge and repurpose this family’s kitchen to better suit their needs and lifestyle. This kitchen was one of our kbbreview Retail & Design Awards 2021 winners.
We expanded the brief to incorporate the intangible things that we knew would make a big improvement to the client’s lives but that they hadn’t voiced.
These included: striking a balance between removing clutter and allowing space for the joyful paraphernalia that comes with a young family; getting more natural light into the space and creating a route from the kitchen to the garden, which was a unique place in its own right; and finally, capturing the essence of the client’s personality and style in the aesthetics of the minimal design.
The homeowners are big live music and sports fans and the kids are very active; we wanted to create something that felt grown-up but playful and energetic. We noticed that they used their fridge as a kind of noticeboard to put up pictures by the kids, reminders, lists, cards etc… with magnets onto the metal face of the old fridge. In their new kitchen they wanted integrated appliances and for things to be neat, but we felt these drawings and cards needed a place to be celebrated and we proposed a cork panel integrated into the cabinet fronts. This developed into a full band of cork, stained black to match the black front of the oven, to bind the design together.
Katharine shared a picture of some antique oak drawers she loved and we spent some time developing a wood stain mix and surface treatment we could use to replicate it, albeit in a more contemporary style of cabinet. All the cabinetry carcasses and fronts are made from oak-veneered MDF with structural T-lippings in oak to match. The island is fairly small and we wanted to design it as big table in the middle of the room, which allowed light and views through and around. The frame is made from solid oak stained black to balance the composition with the stained cork. The cabinetry within the island is cradled by the island frame.
The sink run is a set of floating drawers that project from the wall and the flooring continues under them – this is important because again, it makes the room feel more spacious. The full height cabinets are purposefully a calm, matt off-white. While the cabinetry is quite grown-up, the coloured floor gives the design a playful tone – ‘china blue’ heavy-duty vinyl from the Colour Flooring Company.
A sweet detail were the hand-turned cabinet door knobs. The clients are music lovers and the knobs are enlarged versions of the volume knob from their 1970s record player. Finally we included a giant larder cupboard with cold shelf worktop, in-door storage, wine rack and glass store, hanging rail and one of our signature solid oak bread boxes.
Things progressed quickly from being commissioned mid-March 2020. When we tendered the building work in early June, we found most of the small builders were booked up because of the surge in home improvement caused by lockdown. Luckily one builder had a project fall through and offered us a slot if we started the following week. The building work was completed mid-September and we installed the kitchen during October. It’s hard to describe just how stoic Katharine and Alan were throughout the works and lockdowns on top of the usual chaos of living in a house while building work is going on.
WHAT THE JUDGES SAID
“This is such a refreshing design and project that shows how much skill is required to make something look beautifully simple. Howard displays a fantastic attention to detail that approaches the project and design from a totally alternative perspective. He clearly understands materials and their aesthetics incredibly well and the result is this really understated combination of craftsmanship and design that demonstrates an extraordinary understanding of how it all works”

