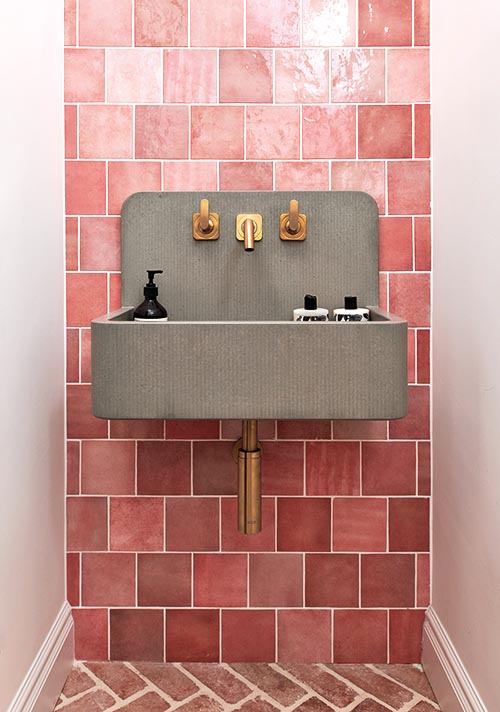The client was buzzing with ideas when she first went into Ripples and worked with one of its senior designers, Jo Sangster, to bring her vision to life
Master en suite
The client had a clear vision of the style that she wanted to create in her master en suite and we were lucky enough to be working with a completely clean slate in this space. The layout came together fairly quickly as we were led by the products we chose and the viewpoints across the bathroom.
By using each end of the room, Jo created two completely different spaces for relaxing and re-energising. At one end of the room is the inviting roll-top bath, where the client loves to unwind at the end of the day. Painted in black, the boat bath oozes glamour and the simple metro tile and white wall backdrop adds drama to the space.
At the other, designer Jo used Crittall-style glass to section off a dedicated shower area. The contrast of black metal and glass is striking, especially when paired with brushed brass touches, including the shower, taps and even the shower squeegee.
The bespoke furniture used within the design allowed for practical storage space to be built in – perfect for stowing away bottles and other bathroom essentials. Recessed alcoves built into the shower and bath areas added space to display finishing touches, such as candles, diffusers and plants.
Installer comments: This space was previously split into two rooms – a bathroom and separate cloakroom. To create the master en suite, the client had always dreamed of, the two rooms needed to be knocked through to ensure enough space for a freestanding bath and walk-in shower, leading off the master bedroom. The room is now a fantastic size, however it did have its limitations with solid walls and floor and an almost centrally positioned door to contend with. The other key challenge with the renovation of this room was laying the mosaic tile flooring. The unique border design took a long time to perfect and using a dark grout meant there was nowhere to hide if the pattern wasn’t quite right.
Children’s en suite
Once a small, underutilised area, the children’s en suite required some smart design to transform it into a practical washroom for the children in this family home. This Moroccan-inspired en suite was cleverly designed to make the most of an awkward space. With diagonal walls and tight corners to contend with, Jo had a challenging brief but excelled at finding smart solutions to overcome this.
A pentagonal shower was slotted neatly into one corner of the room, which was a great space-saving solution for this small en suite.
Then, to create plenty of hidden storage, Jo chose shallow units with deep drawers to stow towels, flannels and other shower essentials neatly away.
For the decorative elements in the room, muted mint green hues were paired with stark monochrome accents, striking the perfect balance between modern and characterful design.
The starry, encaustic floor tiles made the perfect patterned accent, adding an element of fun that continues throughout the home.
Installer comments: The original children’s en suite had many features typical of a character property, including sloping ceilings and awkward corners. While Jo was able to work with these nuances and make them features within the room, it required a more bespoke and tailored approach.
Cloakroom
The client was keen to keep the cloakroom fairly simple. However, being the room that everyone will use when they visit, it also had to look the part. Being a cloakroom, we were fairly restricted on space, which meant we had to think really cleverly about the position of the basin and loo.
As you approach the cloakroom, which comes off the utility and kitchen area, we decided to position the basin so it’s the only piece you see when the door is left open.
To make the most of the compact space, an almost seamless floor-to-ceiling design was chosen to help trick the eye into thinking the room is bigger than it really is.
Inspired by warm, earthy tones, Jo paired rustic terracotta floor tiles with cinnamon-coloured, glazed tiles on the wall to create an inviting space.
The client spotted the concrete, grey basin and instantly fell in love with it. Its distinguished pinstripe pattern, curved corners and integrated splashback made it a striking addition to the cloakroom and the added brushed brass metalware added a wow factor to blow guests away.
Installer comments: The biggest limitation of this room was its small size. However, installing a concealed cistern and choosing a wall-hung loo made the most out of the space.
About Ripples
Founded in 1988 by Roger and Sandra Kyme, Ripples is an award-winning bathroom retailer renowned for its bespoke designs. Since its first showroom opened in Bath over 30 years ago, Ripples has franchised its business and now has a portfolio of 13 showrooms throughout the UK. Ripples offers a truly tailored bathroom service, from product sourcing and design consultancy, through to installation from trusted local suppliers.

